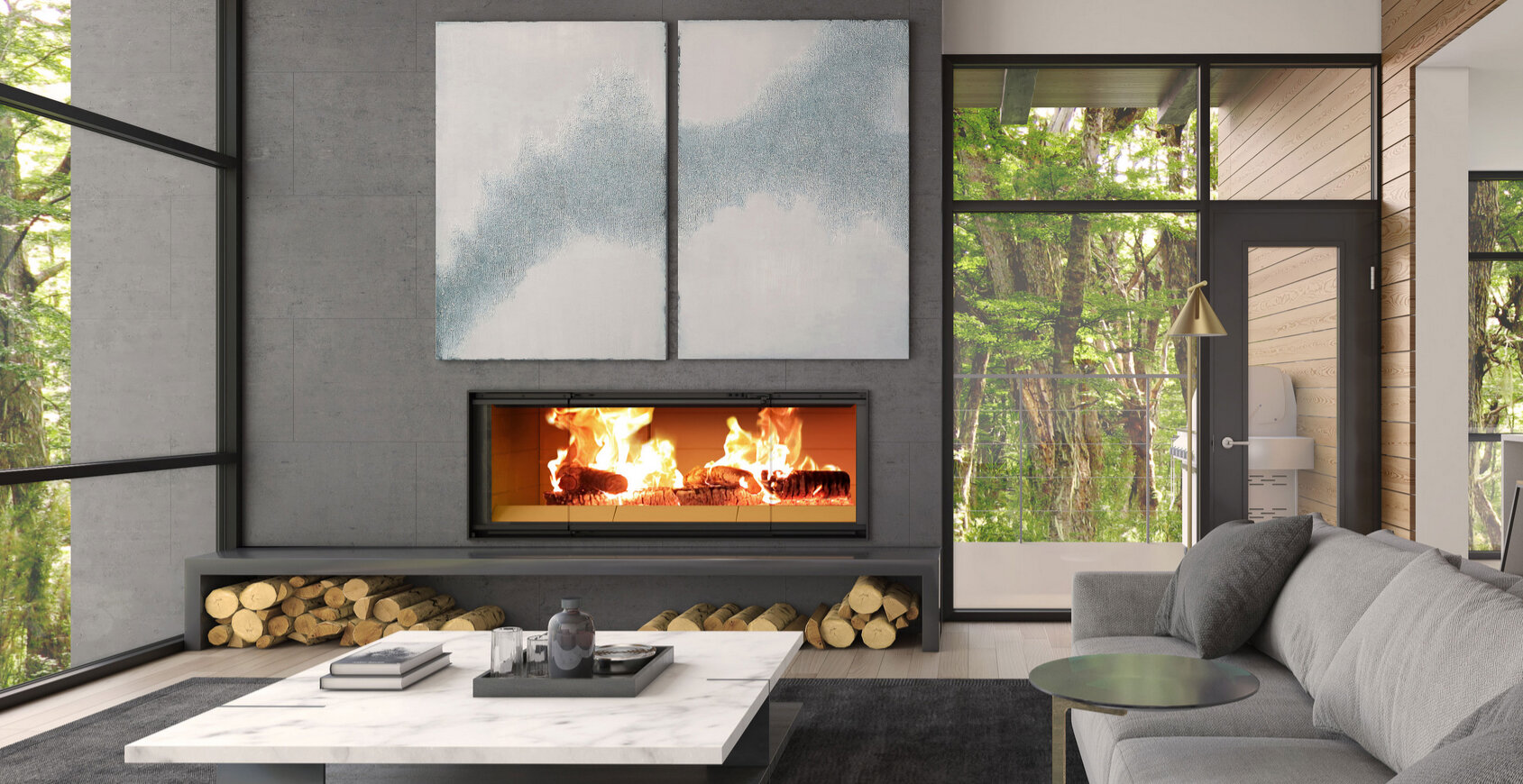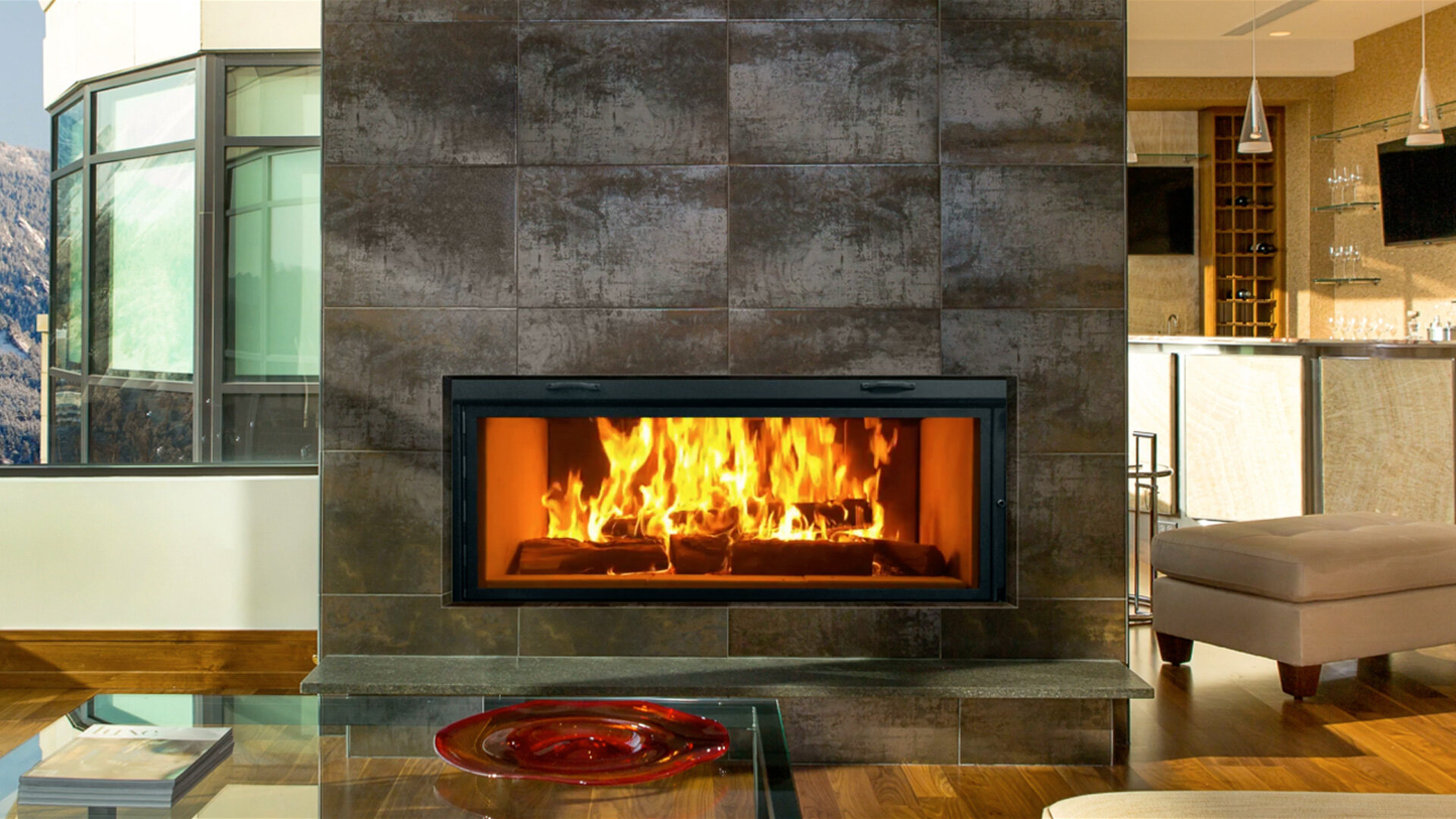50 Linear Split Pane
It takes its name from the finely crafted glass view which is set inside a three inch deep, ¼" steel lintel. Unlike our Linear 50, which has a guillotine style glass door, the glass of the Linear Split Pane is divided into three panes. There is a fixed panel on either side of the centrally located door which opens discreetly on a hidden hinge. Normally a fireplace with a viewing area this large requires a 10" chimney, but this unit has a hidden secret – it requires a chimney 36% smaller. Much like a funnel will over-flow if too much water is poured in, so too, will smoke spill out of a chimney that is too small. The clever door design offers a solution to the quintessential problem of big fireplaces requiring big chimneys in order to work well. The Linear SP provides the viewing space of a massive fireplace, but offers the door size of a wood stove.
TECHNICAL SPECS
Maximum Fuel Load
3 medium logs (6")
Maximum Log Length
24”
Touch-up Paint
Stove Bright Metallic Black
HRS (Heat Recovery System)
Included with fireplace,
Two 10" dia. outlet ducts – 5' length
Two 10" dia. inlet ducts – 5' length
HRS Grills
Four 13 1/2" x 6" wall grills (included)
Mobile Home Approved
No
Door Opening Size
24" x 15.5"
Outside Dimensions
58 1/4"W x 63 3/4"H x 24 1/8"D
Shipping Weight
1055 lbs
Shipping Crate Size
72" W x 69" H x 33" D
Glass Viewing Size
47"W x 14 3/8"H
Firebox Dimensions
44 1/2"W x 14" D
Chimney Size
10" RIS or 8" EXCEL
Minimum Chimney Height
12' or 18'
For Architects, Builders & Specifiers:
We can provide installation and owner manuals.
We can provide CAD, BIM, SPECS, SPEC WIZARD, Solidworks, and LEED information if needed.



